mirrored surfaces and polycarbonate panels adorn XU studio’s car showroom in shanghai
commissioned by a private client, and friend of the architect, XU studio has completed the design of a luxury car showroom in shanghai, china. the brief from the client, who is also an insider of the automobile industry, called for a space that was tailored not only to display and sell the sleek models, but also to provide a quality customer service experience.
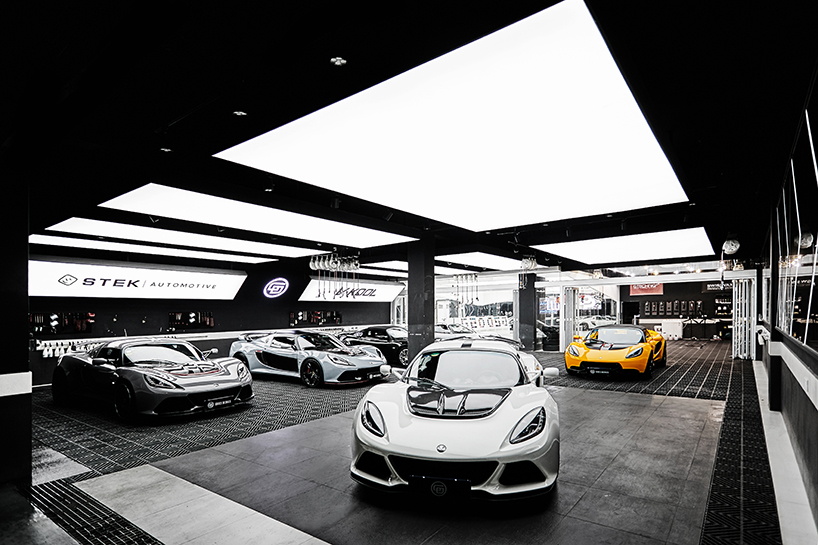
all images © ema
when developing the scheme, XU studio considered the fact that the target customer group will spend an average of 90 minutes in the showroom. the design therefore had to balance customer experience with the professional operation of vehicles, all the while providing the ‘industry benchmark’ the client was looking for.
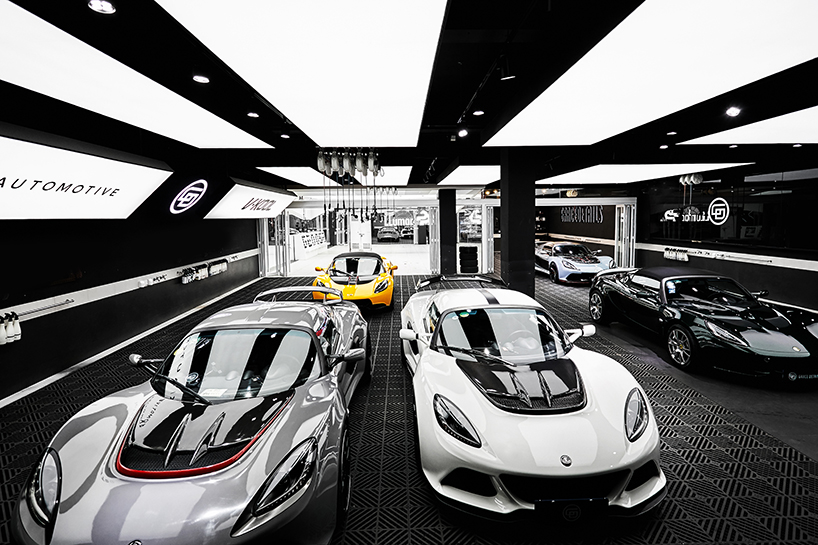
the space is designed to feel futuristic
the design team faced a number of challenges when creating GD auto. the location of the showroom and existing site conditions were not ideal. semi-sinking streets as well as problems related to floor height, structure, and water leakage, all made the work difficult at the beginning. however, XU studio has managed to create a space that transports car enthusiasts into a futuristic and pristine environment.
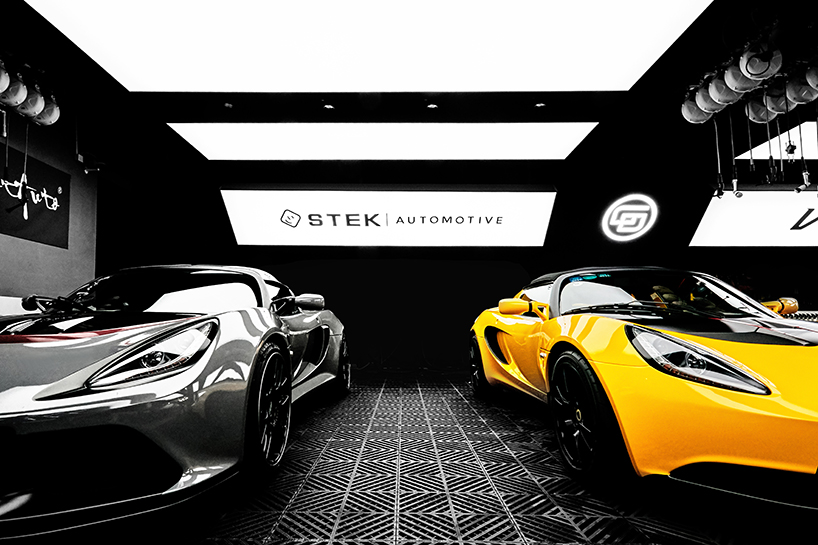
here the cars take center stage
the concept behind the interior focuses on the use of light as the main design language. in the rest area, polycarbonate panels have been utilized to form a futuristic light fixture on the ceiling, shaped using a two-way folding method.
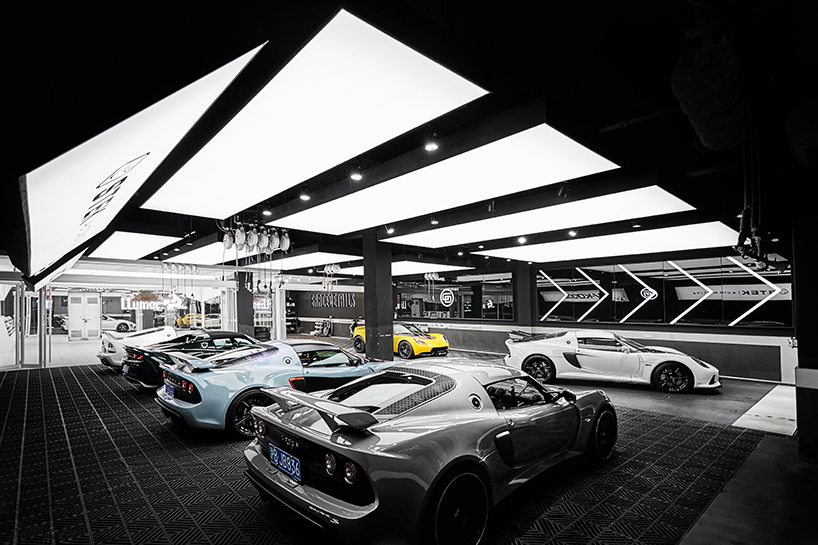
more than a way of illumination, the lighting also serves as a stage curtain for the cars
in the lounge area, mirrored panels have been applied to create the visual effect of infinite space. thanks to these reflections, the small room feels instantly larger. in the main showroom area, the cars are given center stage by use of bright illumination and glossy surfaces. the monotone palette of the interior also helps to make the cars the stars, and create a clean and elegant aesthetic.
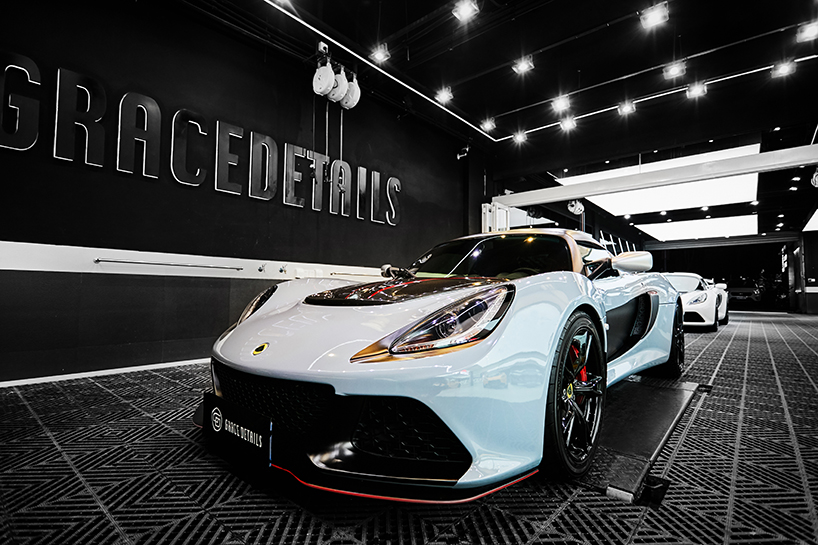
the glossy surfaces intend to link the space, which is divided by a network of columns
to complete the project, XU studio strived to break through barriers. by combining a thorough understanding of the industry, in-depth awareness of consumer demand, and numerous attempts at the spatial possibilities, GD auto created the optimum space for both cars and car enthusiasts.
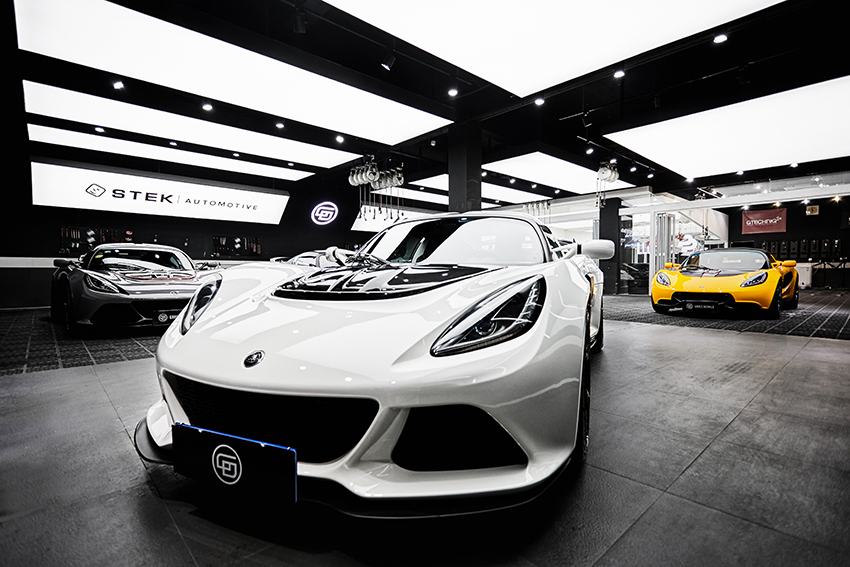
from small to big, GD auto ends with the largest tender glossy surface in the pick-up area
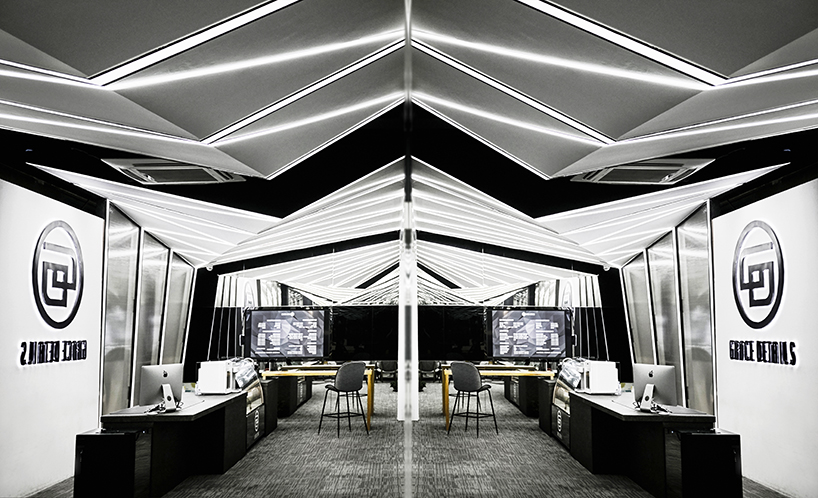
polycarbonate panels were employed to create a futuristic light fixture on the top of the rest area, shaped using a two-way folding method
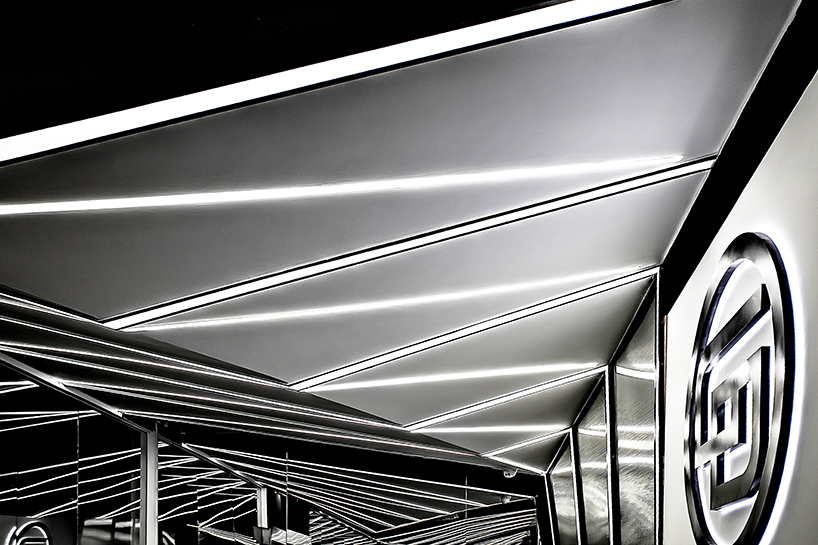
the reflective quality of the mirrored panels in the lounge area create the sense of infinite space
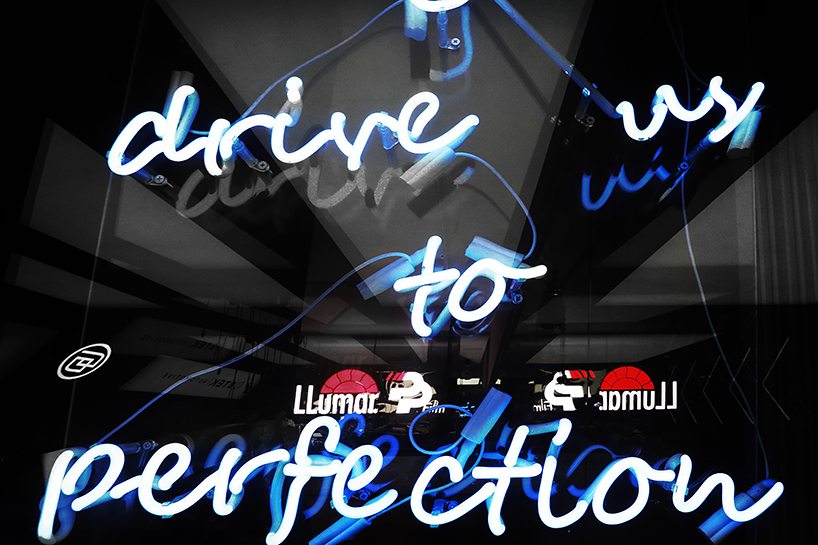
GD auto’s neon slogan – ‘drive us to perfection’
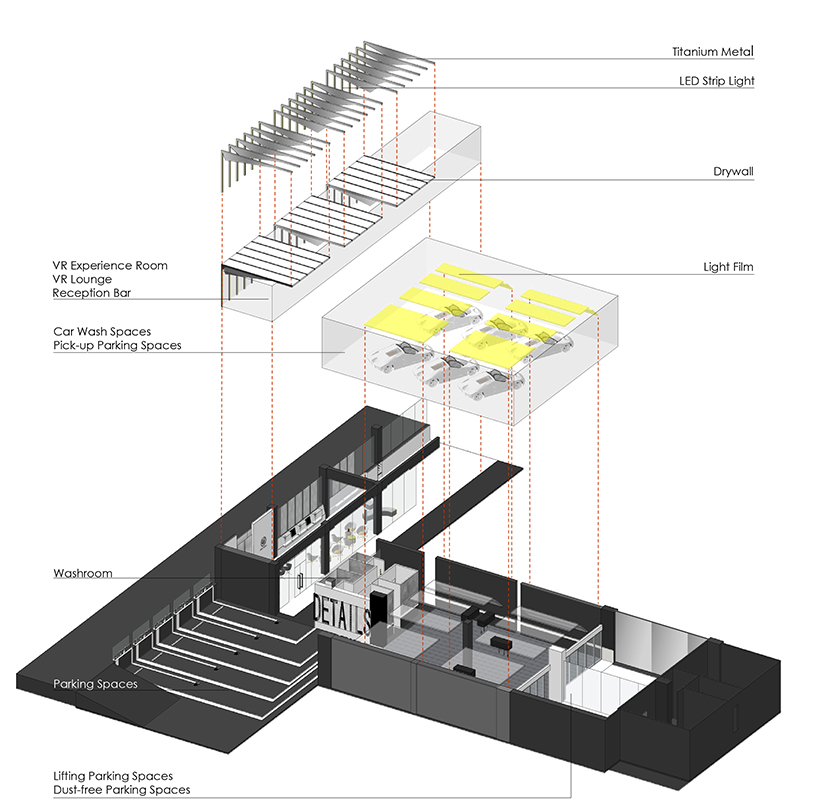
diagram of the scheme
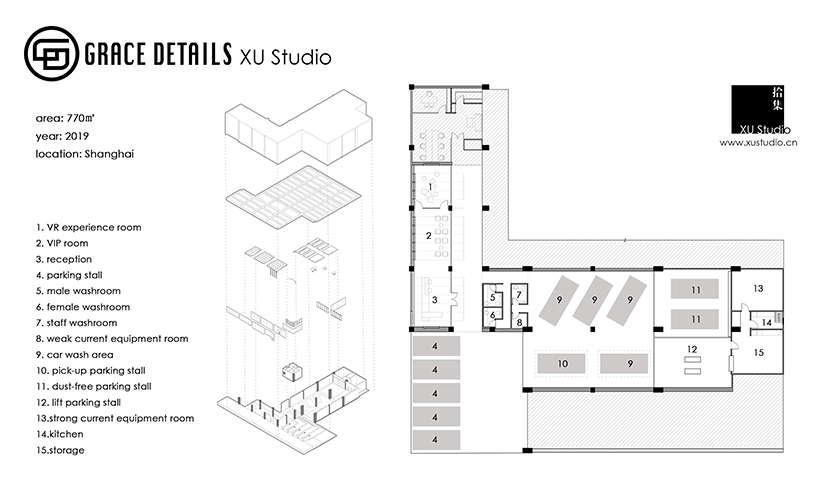
floor plan
project info:
project name: GD auto
location: shanghai, china
architect: XU studio
design team: chilcutt xu, c luo, sabrina xu, caicai, judy dong
area: 770 m2 (8288 ft2)
materials: polycarbonate panel, metal, mirror
project year: 2019
photography: ema
designboom has received this project from our ‘DIY submissions‘ feature, where we welcome our readers to submit their own work for publication. see more project submissions from our readers here.
edited by: lynne myers | designboom